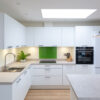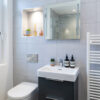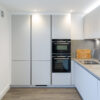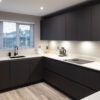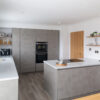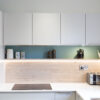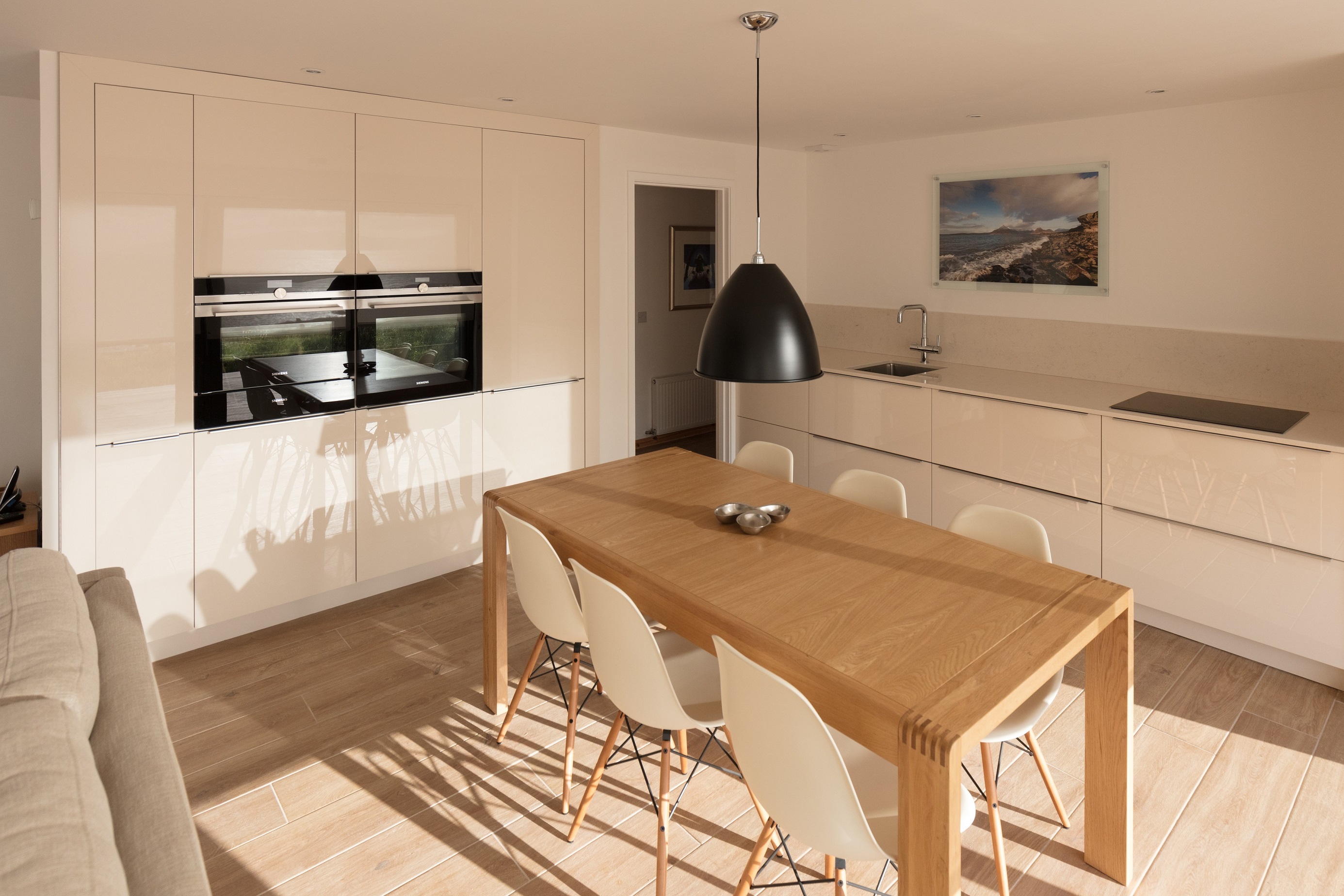
If you prefer lots of open space in your home, then an open plan kitchen is the best option for you. An open plan kitchen / sitting room offers a lot of benefits, encouraging mutual interaction and allows you to stay connected with your family, offering more space, making you feel more comfortable while cooking and eating.
With all the benefits an open plan kitchen offers, it is important to design the space in a way that enhances the overall appearance of your house. Here are some of the designing tips from the Mihaus team that can really turn your open plan kitchen around:
Wooden furniture
At the Mihaus, we come across many clients who want a natural look and feel and nothing can give a more natural touch than wood. It has appealing patterns and lines and is more durable than others.
Wooden furniture is the focal point of your open plan kitchen, it is a beautiful yet natural décor that promotes warmth and comfort.
Combination of black and white
If you are someone who is bold then black is the colour for you. However, black can seems less inviting compared to other colours, you can always give a soft touch to your kitchen by adding another compelling colour?white
A black and white contrast truly contributes towards a classic design. The combination adds more beauty to the kitchen, making it the most notable area in the house. Many of our clients have had black cabinets for their open plan kitchen with white flooring and worktops.
Lighting
What ever the design style of your kitchen, tiles or colour scheme it can look incomplete if it not accompanied with a proper lighting system. At the Mihaus, we always advise our clients to get a sufficient lighting for their cooking areas where they can perform their activities conveniently.
There are mainly three types of lighting that are not only useful but also enhance the beauty of your kitchen:
Ambient kitchen lighting
It is a general lighting that brightens up the whole kitchen, helping you see everything. A group of pendants might work wonders for such lighting.
Task lighting
Task lighting helps you focus on a specific area. They are usually installed over the food preparation areas.
Accent lighting
You may opt for accent lighting if you want to highlight some specific features of your kitchen such as artwork, cabinets etc.
OPEN PLAN LIVING ROOM
Same colours
As your living room and dining room are usually merged into one unit, it is better to have a unifying colour scheme for the areas. This will give a decent, simple and attractive look. Choose light colours and neutral shades in your open space living area along with furniture from the same colour palette as they will appear soft and appealing.
Flooring
As the open plan living area is connected to the dining area as well as the kitchen, you need to have a flooring that suits the combined areas of your house. For example, you may prefer a carpet in the living area, however that’s not a good option to flow through to your kitchen. Tiles are a great option for flooring as their different shapes, sizes and colours enhance the overall look of your house. However, it is important to check the non-slip factor before choosing.
Rugs
Rugs with huge patterns work well with the open spaces. You can always go for such rugs in the living space to soften the look of the open plan flooring and create clear, defined living spaces. A simple sitting area along with huge pattern rugs compels everyone to sit there and enjoy their cup of coffee.

