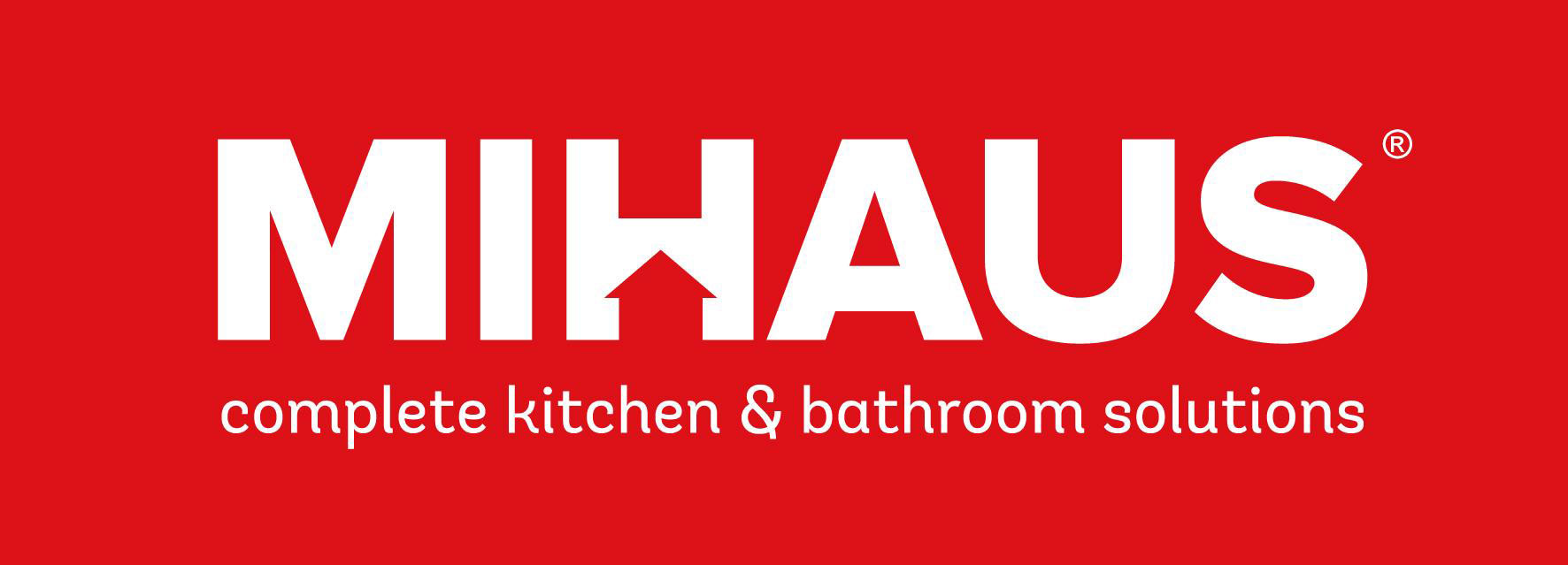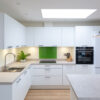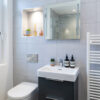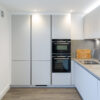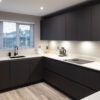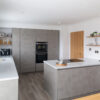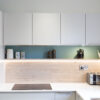
More and more, contemporary kitchen spaces provide a room not just for cooking, but also for entertaining guests, eating, even homework and other family activities, making conventional living rooms and lounges increasingly redundant, in favour of larger and much more versatile open spaces.
The kitchen has, to some degree become the social hub of the modern home. Getting it perfect first time is important, and learning a little beforehand about the best way to plan your kitchen design can make a real difference.
The way your kitchen is designed, falls broadly into one of the following categories:
- Single galley with one run of cabinets, typically used for smaller kitchens
- double galley with two runs of cabinets, ideal for having everything you need close at hand and a large amount of storage
- L-shaped with a firm emphasis on counter and worktops; can alleviate the most common problem people have in their kitchens- a lack of work space
- U-shaped, with a feeling of having everything to hand and being surrounded by your workspace
- Islands, which are ideal for larger kitchens, offer a perfect solution for providing more work space and offer a range of storage solutions, including wine racks and fresh food storage, freeing up walls that might otherwise be needed for cupboards
Whichever style of kitchen you currently have, or whichever you may have planned, there are some essential factors to consider in your kitchen design.
The Kitchen Triangle
The area between the stove, the refrigerator and the sink will, generally be the busiest area of any kitchen, known as the kitchen triangle it is important to allow easy and unobstructed access between all three, and it needs to be identified carefully in your planning and kitchen design.
Also, think about where you want the dishwasher, sink or waste disposal unit. They will need to be in close proximity to your bin and/or recycling containers, which now form a much more important part of your kitchen than in the past.
Similarly, consider your utensils, pots and pans; will they be close to the cooker, knife blocks and chopping boards? The area where you plan to prepare your food will feel better and easier to work in with everything to hand.
Lighting and Ventilation
Easily, two of the most overlooked factors of good kitchen design and planning are adequate lighting and good ventilation, as the most beautiful kitchen will instantly be spoiled by poor light levels and lingering food odours. It is difficult to get this right on your own, and professional help is recommended to ensure your new kitchen is adequately lit, safe to work in and well ventilated.
What kind of cooking do you do?
Finally; thinking carefully about the kind of cooking you enjoy, or perhaps aspire to enjoy, is another consideration when planning your new kitchen, you may rely on heavy appliances such as mixers, or bread machines which can be awkward and difficult to get out of tight cupboard spaces at floor level, finding a convenient home for them, along with any other more specialised kitchen equipment, while allowing the easiest access requires planning and thought at the kitchen design stage.
Taking on a planning and kitchen design project yourself can prove expensive, in terms of time energy and money. The professional design team at Mihaus, with the latest ideas and design know-how, can work with you to clearly identify your needs, translating them into a kitchen design that will last, and which suits your taste, your lifestyle and your budget.
