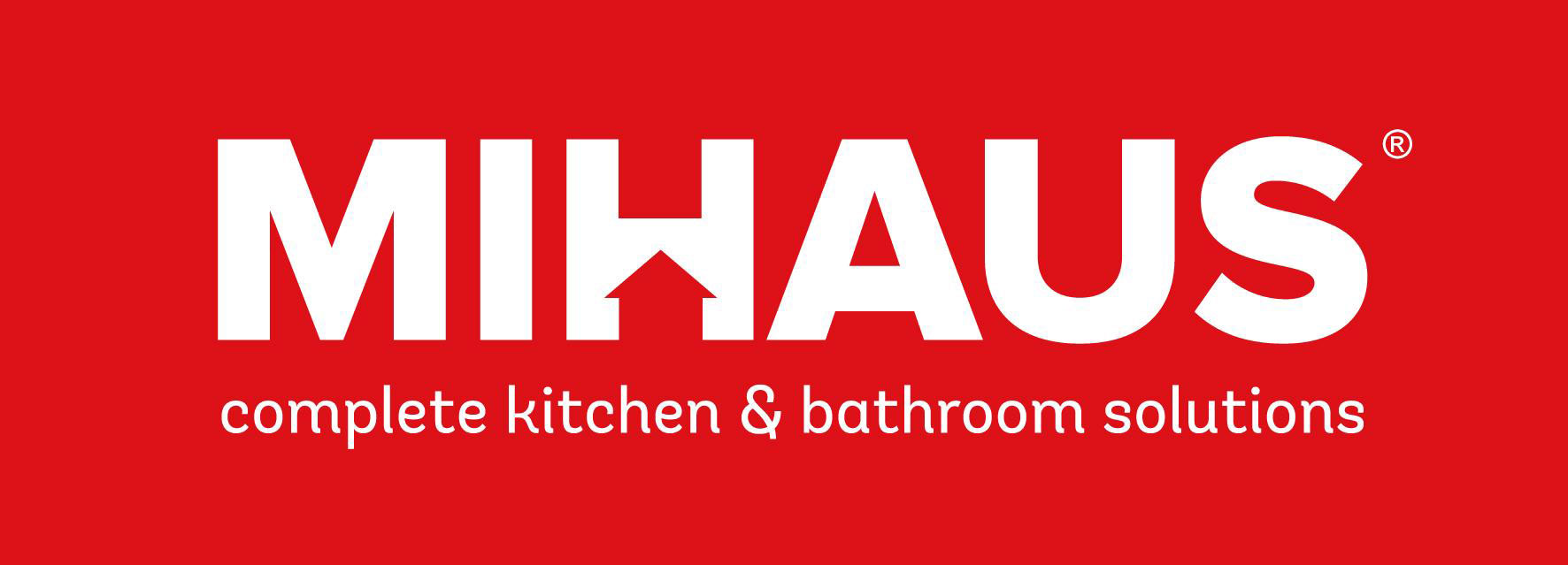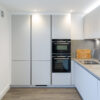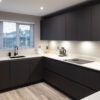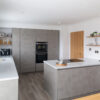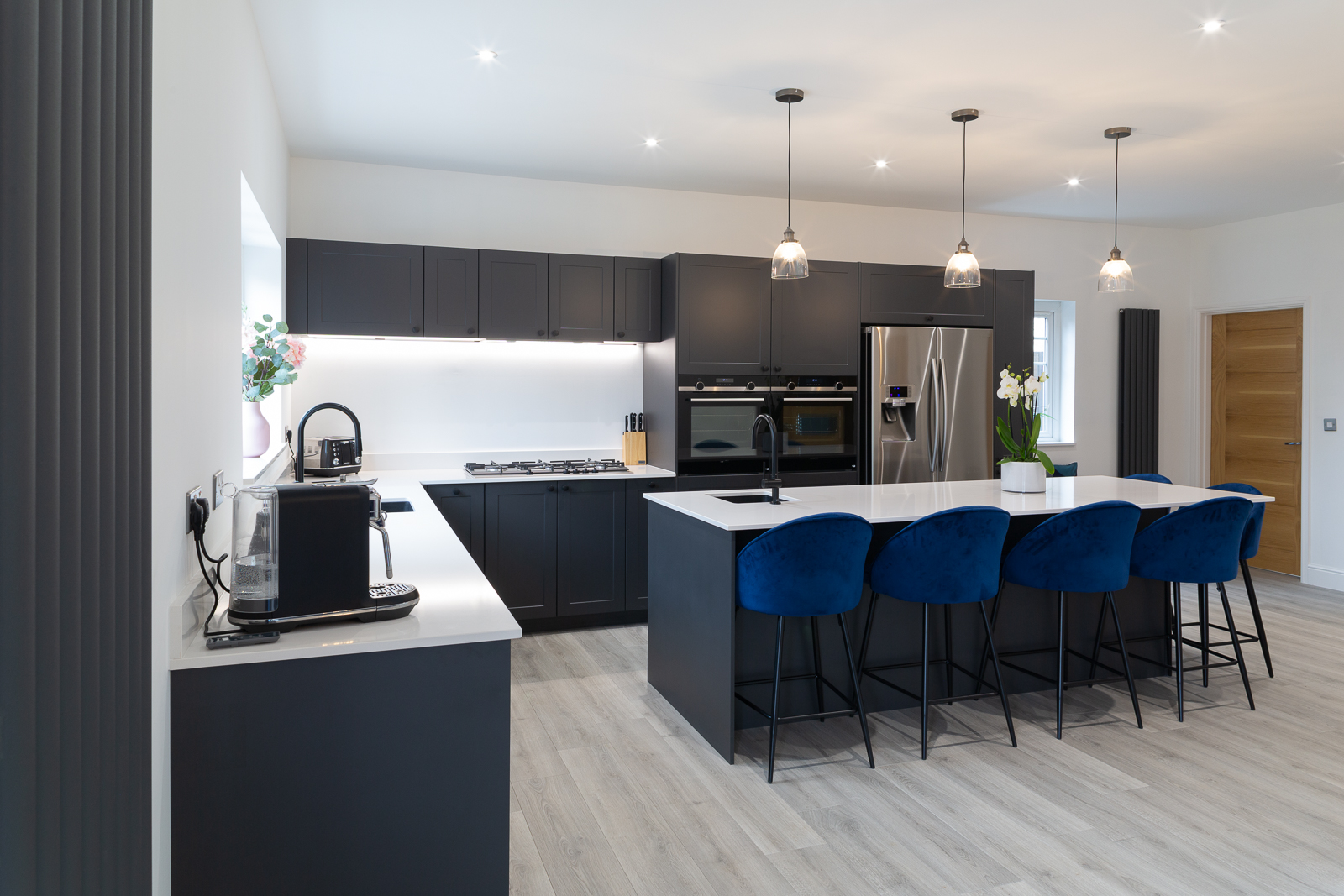
Kitchen islands, ask anyone who has one and it’s likely they will tell you they would never be without it.
The benefits are huge, and as for the versatility? How about a place to entertain, a place dedicated to storage, a home office or simply a hub for all your kitchen creativity?
But all those amazing benefits come with a caveat; you have to get everything right first time…
So where exactly do people get it wrong with their kitchen island design, what considerations should be a priority?
Here are some of them…
Kitchen Island mistakes to avoid
At Mihaus, our in-house kitchen design teams know all about those pitfalls and the common mistakes people can make in kitchen island design. However, for those going it alone, here are some of the common kitchen design mistakes to avoid.
Think carefully about space
Clearance zones are a crucial aspect of kitchen design for comfort and safety. The enemy of a great kitchen island is open drawers and cabinetry around the kitchen perimeter.
If you are using your kitchen island primarily for food preparation, allow at least a metre of space. If your island is more for socialising and entertaining then you will need more!
Standing room only?
If you have kitchen island plans for a breakfast bar or other dining area, consider your preference for stools versus chairs; that may affect the height. Consider also the depth of the overhang for ample comfortable legroom. Finally, consider what is behind the seating on one or more sides.
The last thing you want is for diners to be blocking access to cabinets, drawers, fridges or ovens.
Proportions are important
Height is important as we have seen, but other dimensions are too.
Here, your kitchen design specialist will look at achieving a balance. Thought should be given to the natural workflow of your kitchen, as well as the size and height in proportion to the rest of the kitchen space and counters.
It sometimes feels easy to dream big, but even dream layouts have to fit harmoniously to avoid the risk of your kitchen island becoming an expensive hindrance as opposed to a stunning natural focal point.
Electrical outlets
Again we will look closely at your lifestyle and what exactly you plan to use your kitchen island for. Care will need to be taken if you plan to have a sink on your island and as far as appliances go, there is a world of possibilities.
You might wish for a tech solution to charging devices with a hidden charging drawer. You may love to bake, with whisks and food mixers on-hand. You may even want a hob!
All these factors will govern the location and number of plug sockets on your kitchen island.
Let there be light!
The one thing all possible uses for your kitchen island share is the need for adequate lighting. However, light for working and light for ambience can be completely different. That means light that is controllable and comes from a variety of potential sources.
Think about a combination of pendants paired with ceiling spots for example, or standalone lighting. This will allow the mood to be altered at will and the perfect atmosphere created. Whether you are working from home or transforming your kitchen space into a more relaxed area for entertaining.
If you are finding it hard to navigate a path through your own kitchen island design considerations, we would love to help. Our showrooms are open Monday to Saturday. Our design team would love to meet you and help make your Kitchen Island the perfect one for you.
